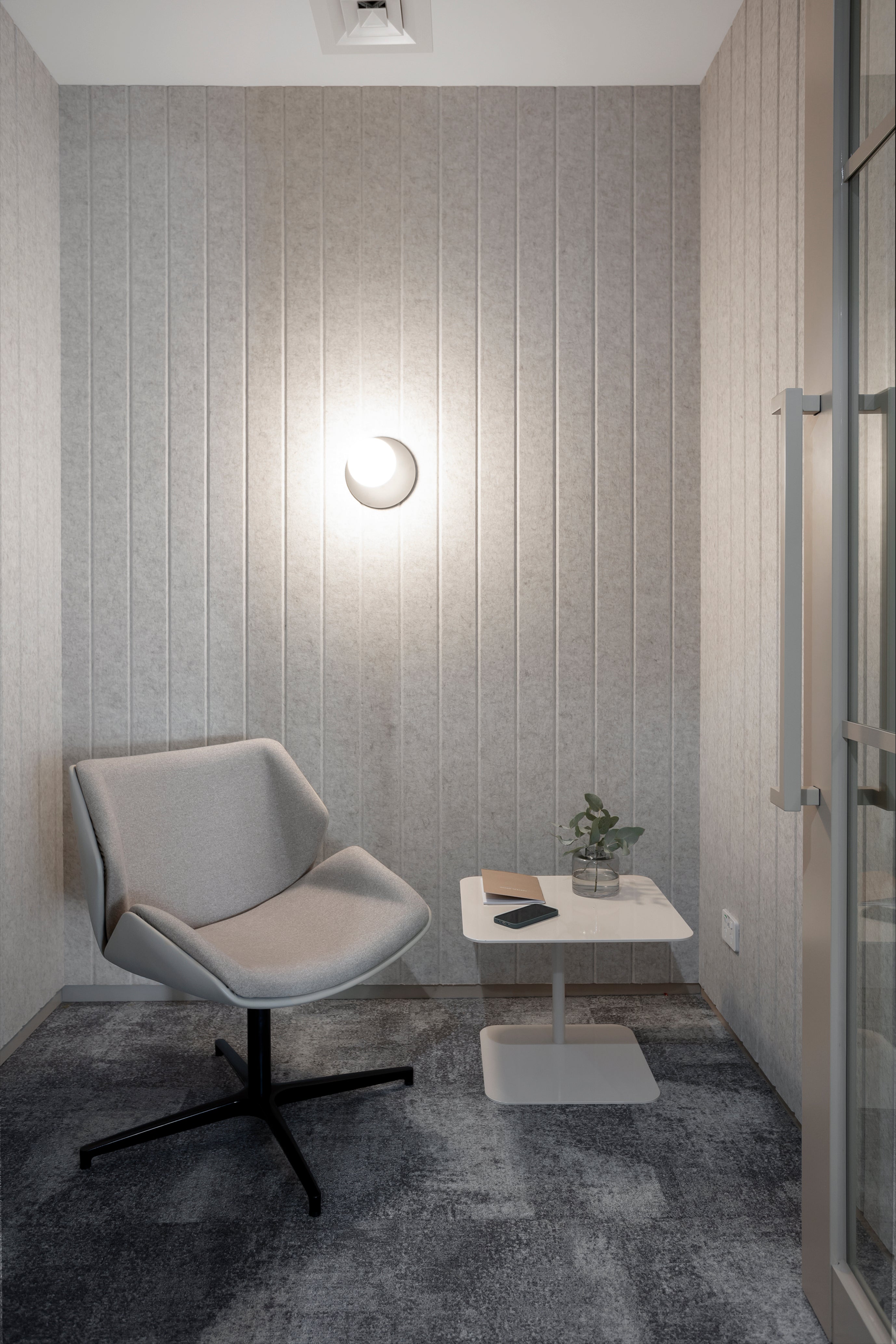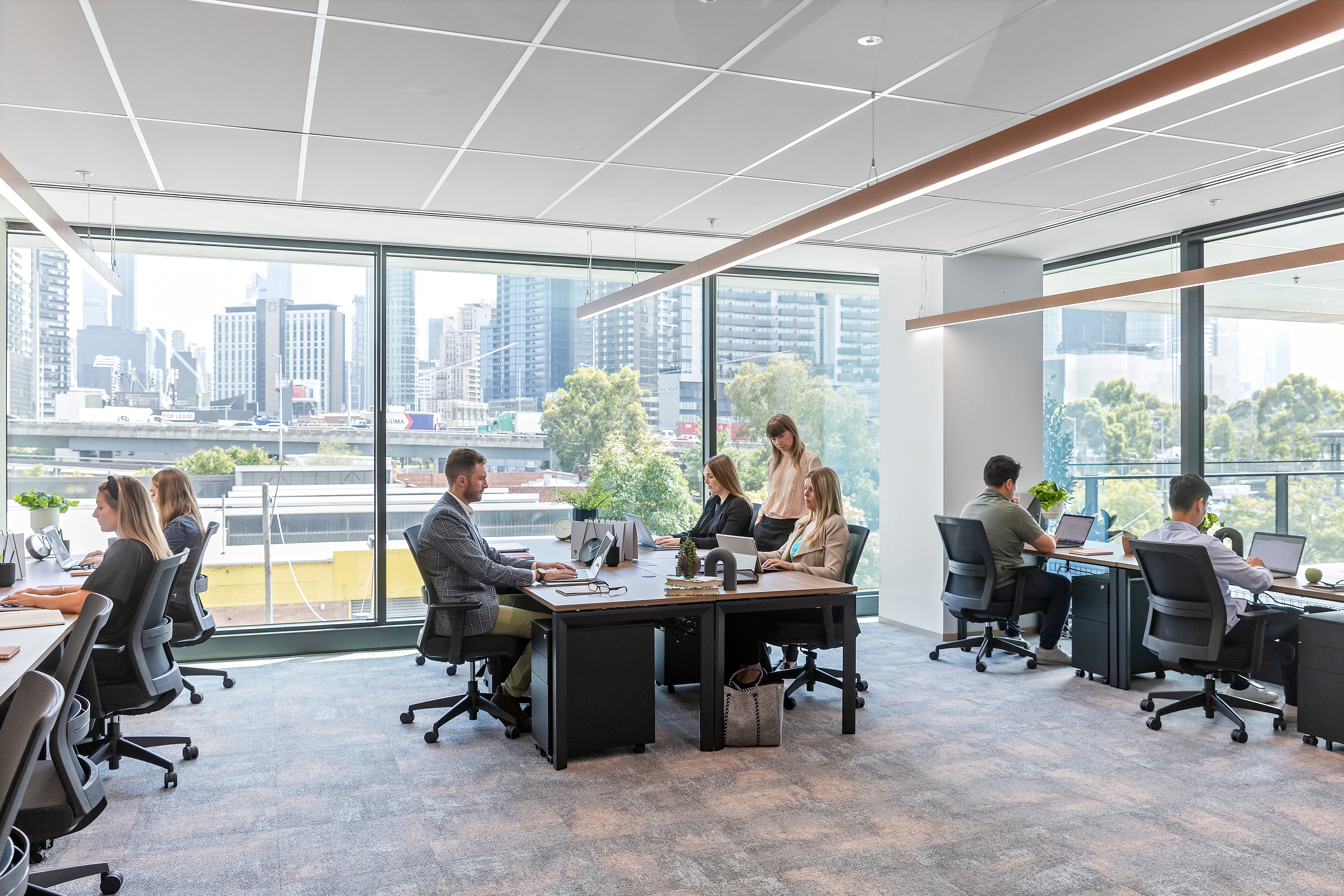Central House, South Melbourne
Central House was built to support businesses at all stages of development, offering a range of amenities and highly functional furniture solutions is needed to meet all member’s needs.


Central House was built to support businesses at all stages of development, offering a range of amenities and highly functional furniture solutions is needed to meet all member’s needs.

