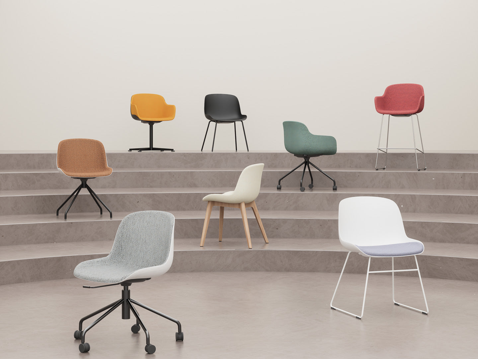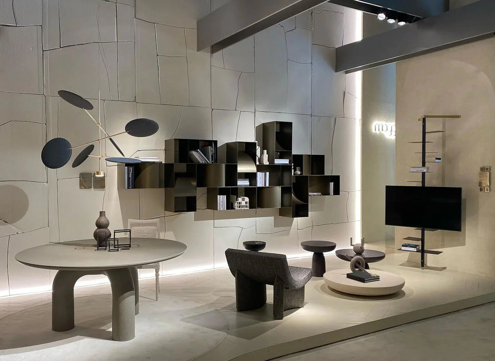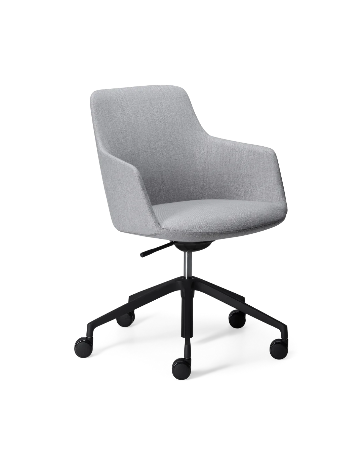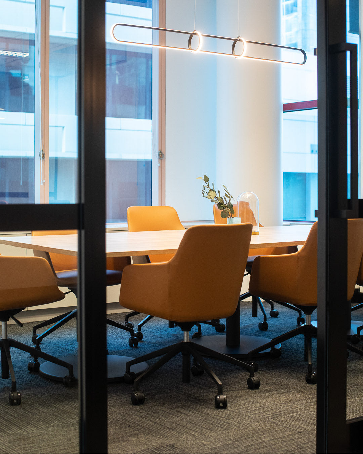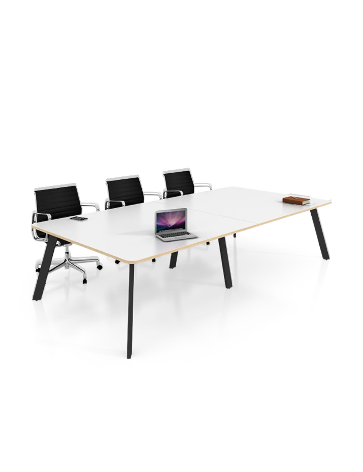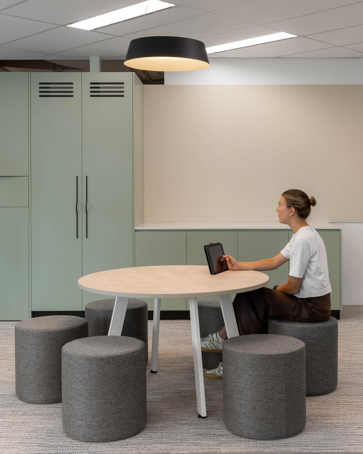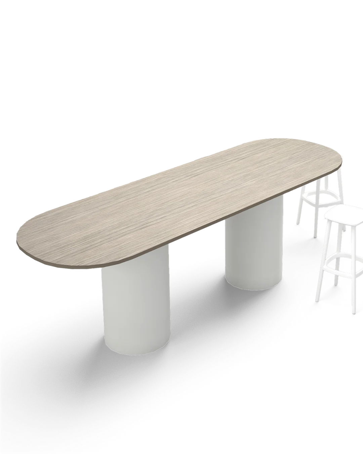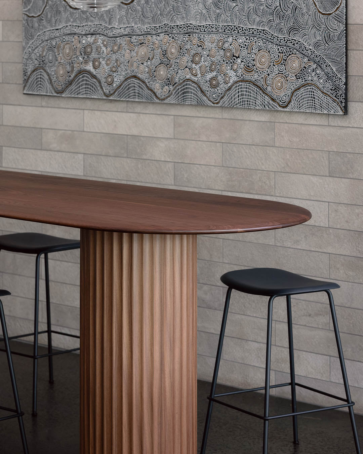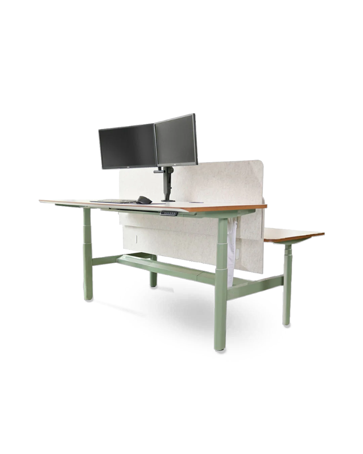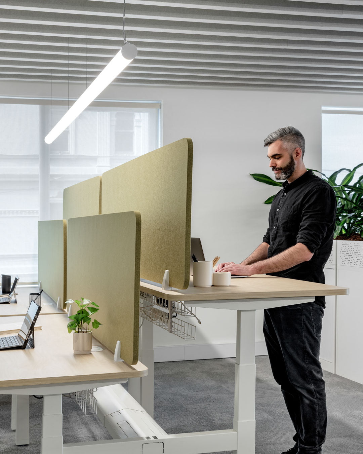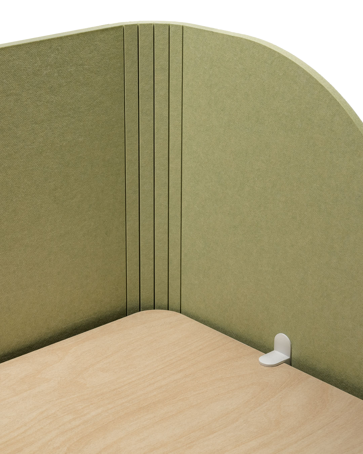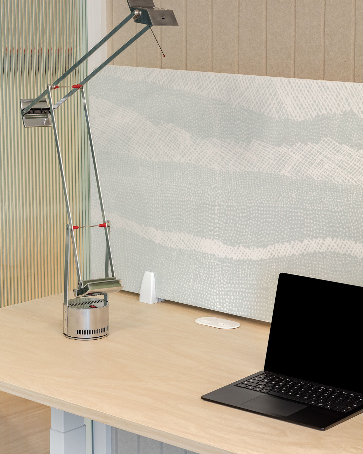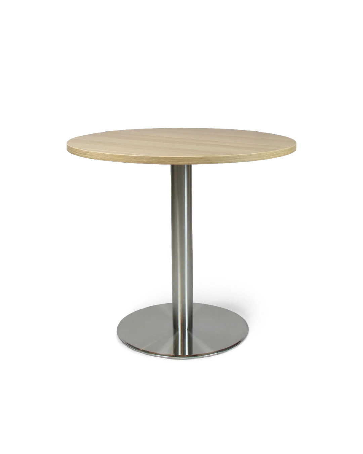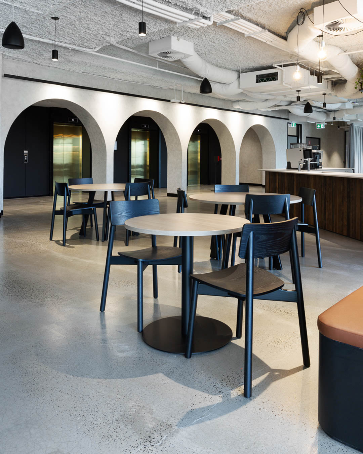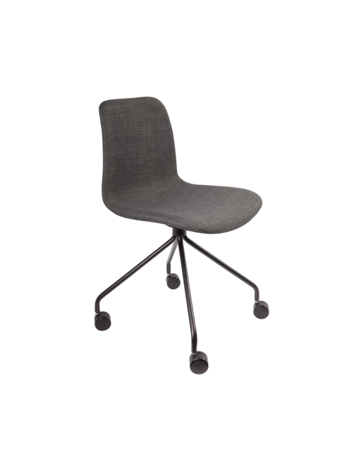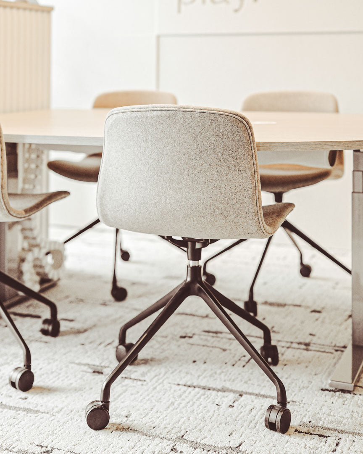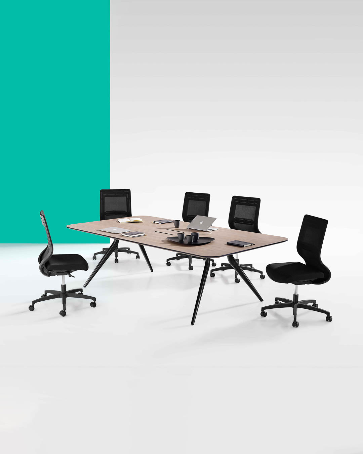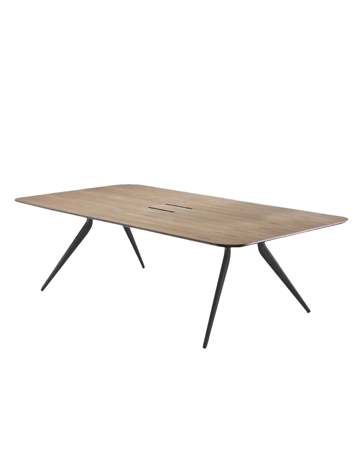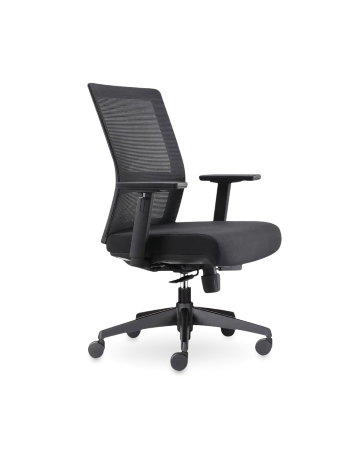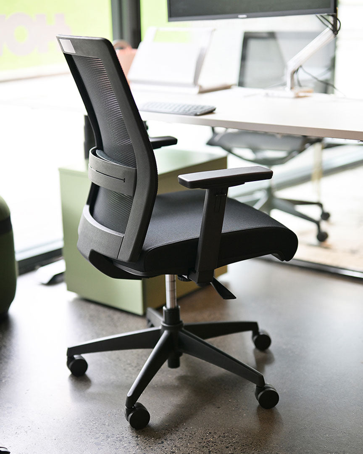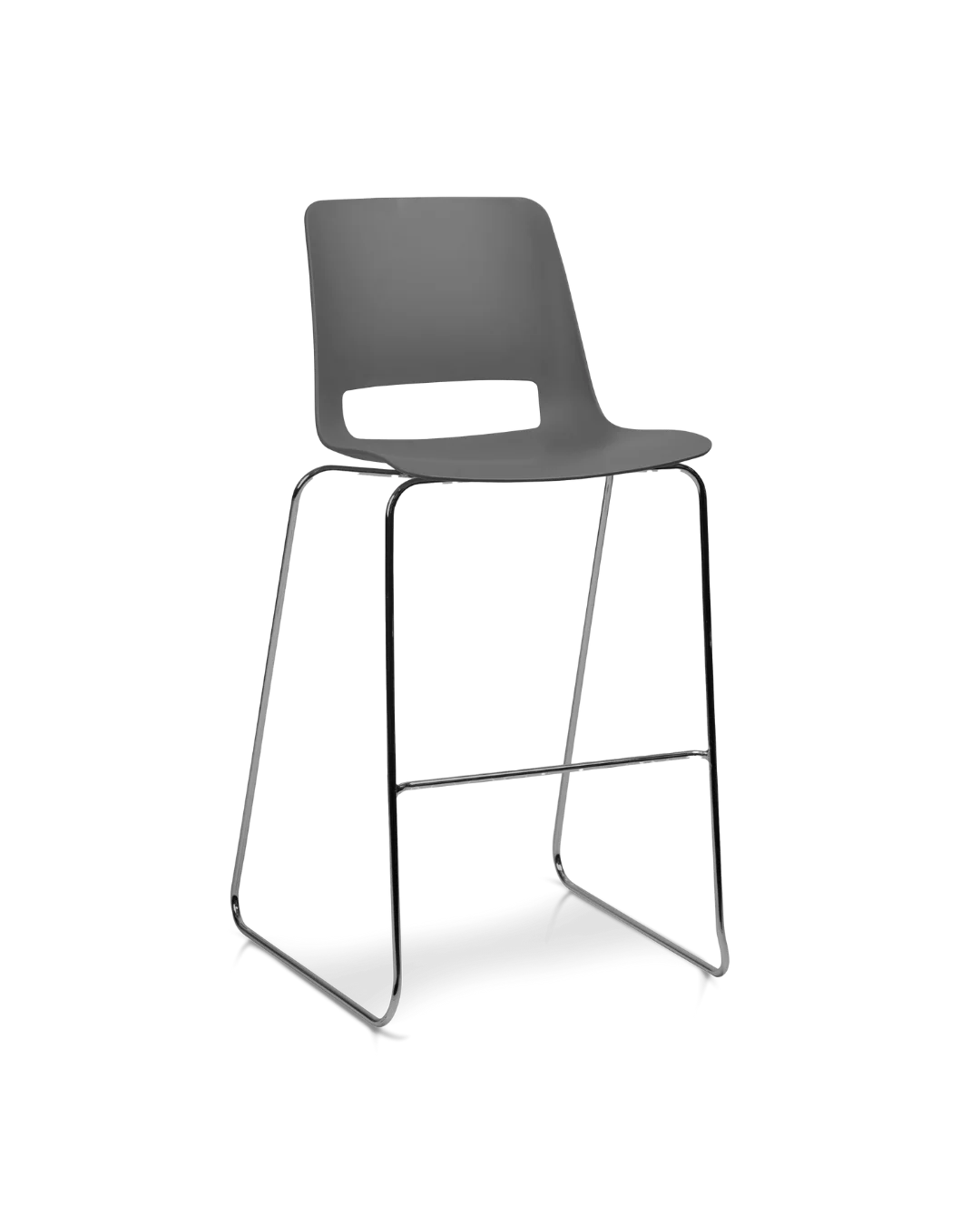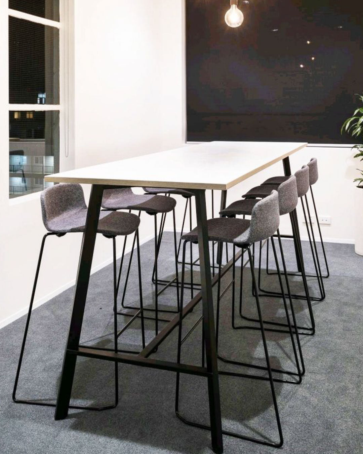HOW.’s contribution included a range of furniture designed to meet the needs of modern businesses. The Adapt Workstations were chosen for their versatility, supporting both individual work and collaborative efforts. The selection of chairs provided comfortable and ergonomic seating options for all users. X Meeting Tables were included to offer functional and aesthetically pleasing solutions for team meetings and discussions. Additionally, custom lockers were provided to meet the storage needs of the diverse businesses occupying the space.These carefully chosen furniture solutions not only matched the style and utility envisioned by Hot Black but also enhanced the productivity and overall experience of the office spaces. The combination of thoughtful design and HOW.’s innovative furniture has made the HWT Tower spec suites a prime example of how form and function can coexist in a modern workspace.


