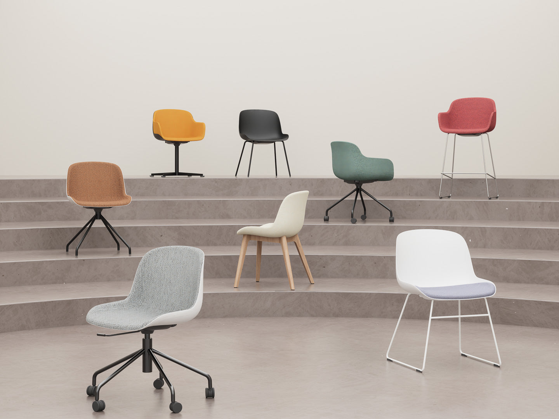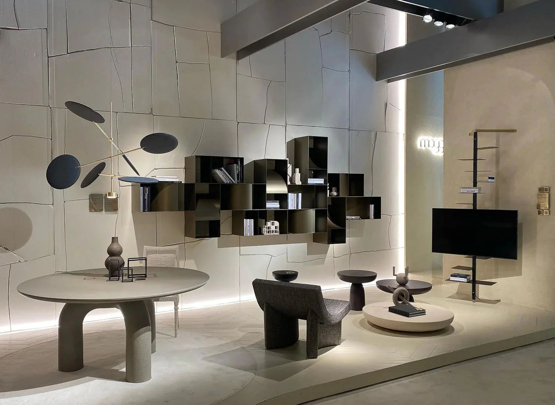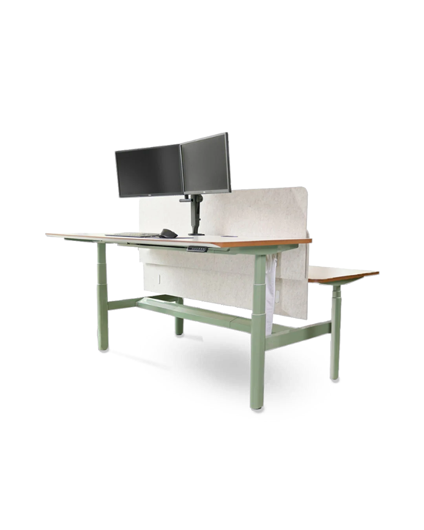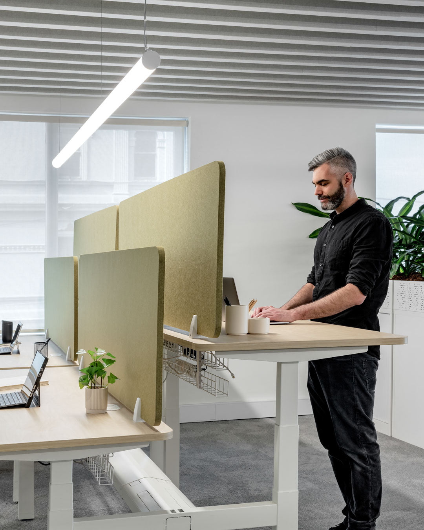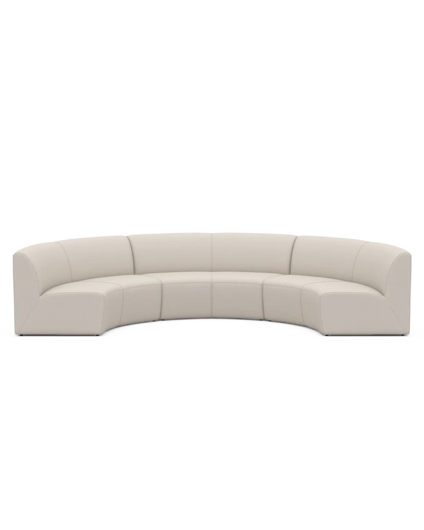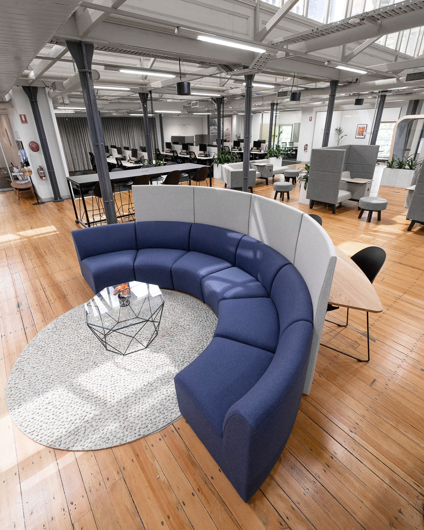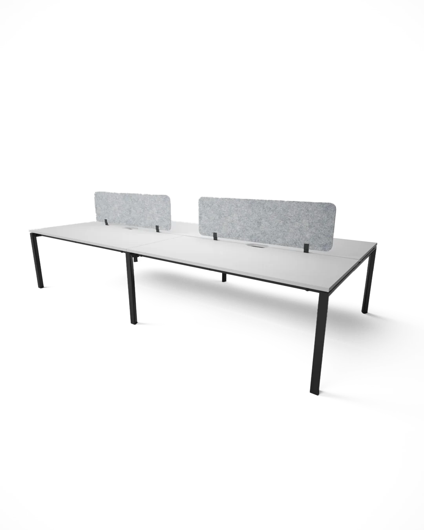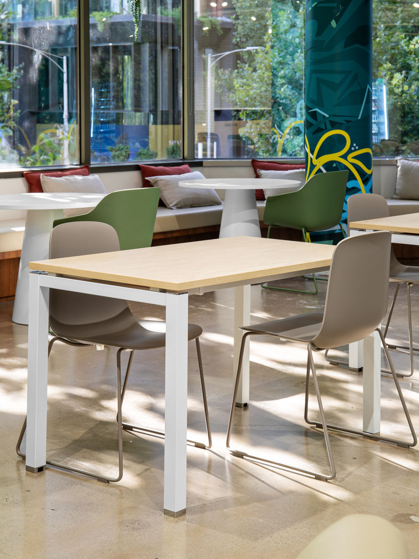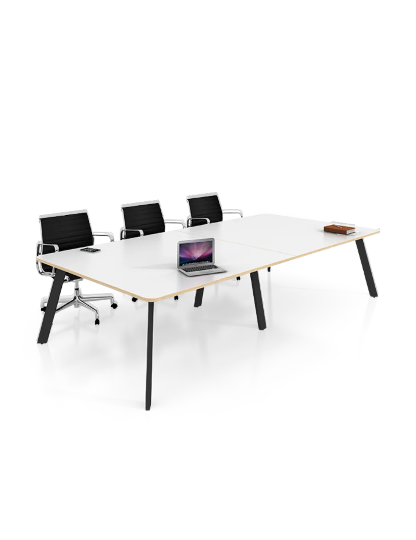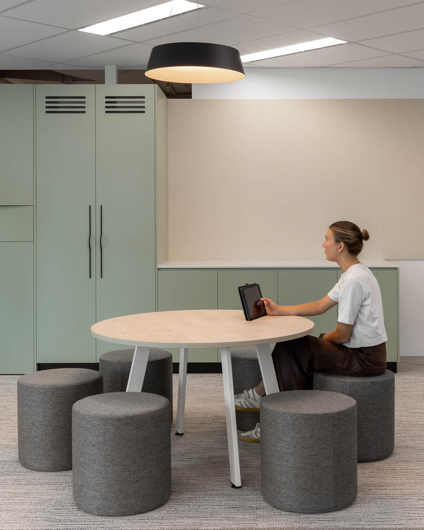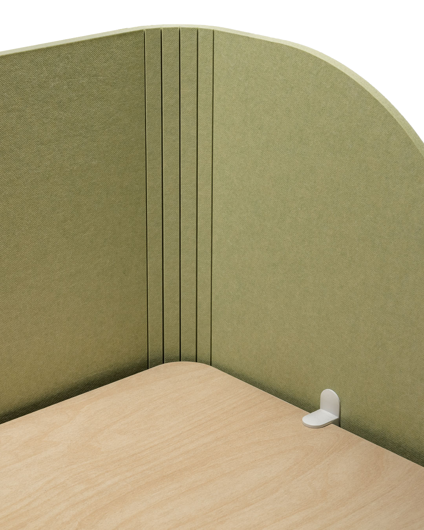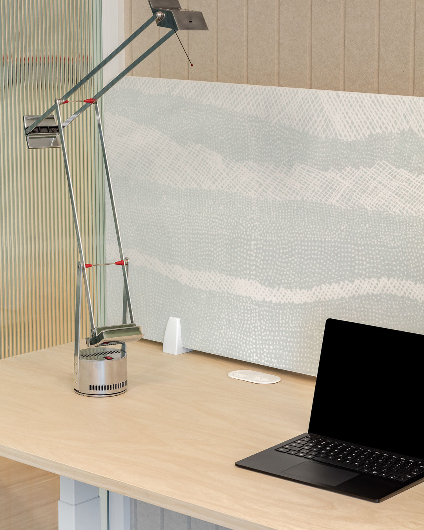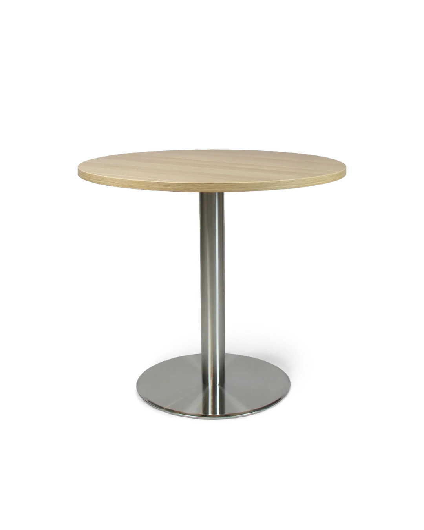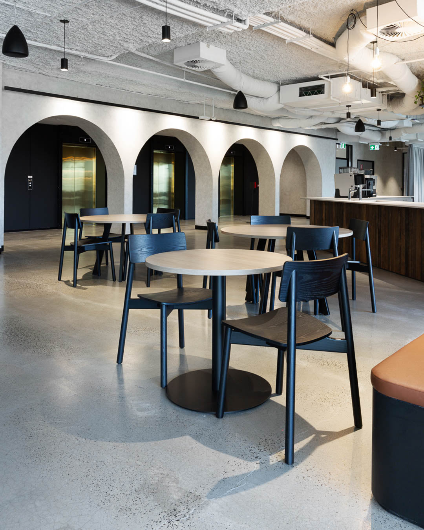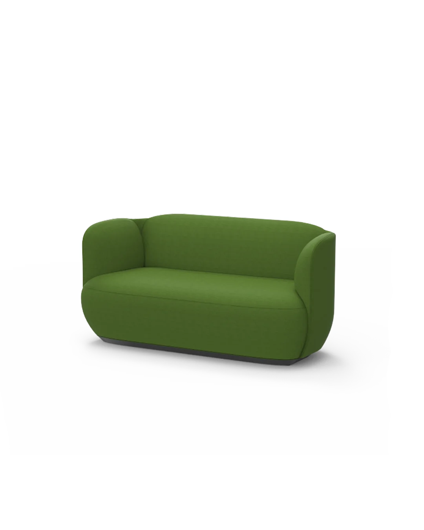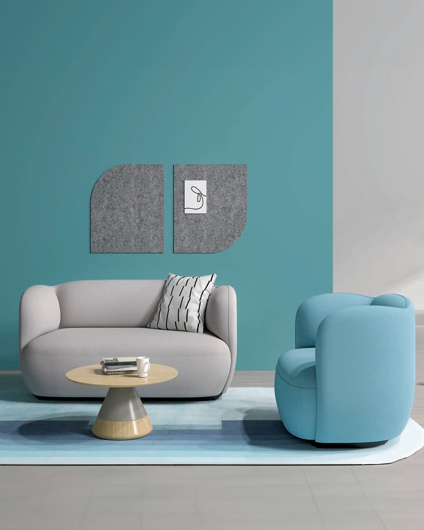HOW Group was involved early in the project, working closely with CIA Designs and Vantage Design & Co to match the furniture to the overall design. By contributing our knowledge during the planning stage, we helped the team make choices that balanced practical needs and the company’s brand identity. This collaborative approach ensured the space worked for the client in every way.
The furniture included sit-to-stand workstations with acoustic screens and monitor arms, as well as custom meeting tables and meeting chairs by UFOU with custom upholstery. Reception areas were fitted with HOW's own Space Lounge, while breakout spaces featured soft seating, outdoor tables, and benches. Boardroom tables were designed to easily integrate AV systems, and smaller meeting rooms received carefully coordinated furniture.


